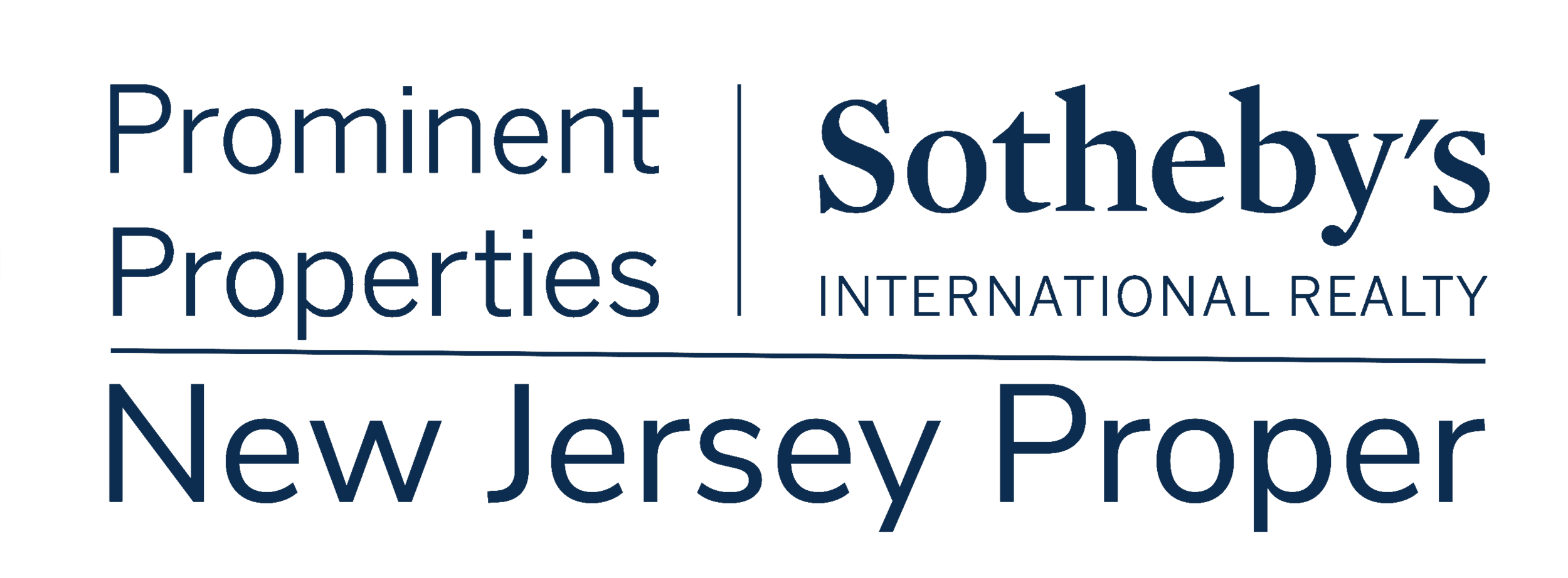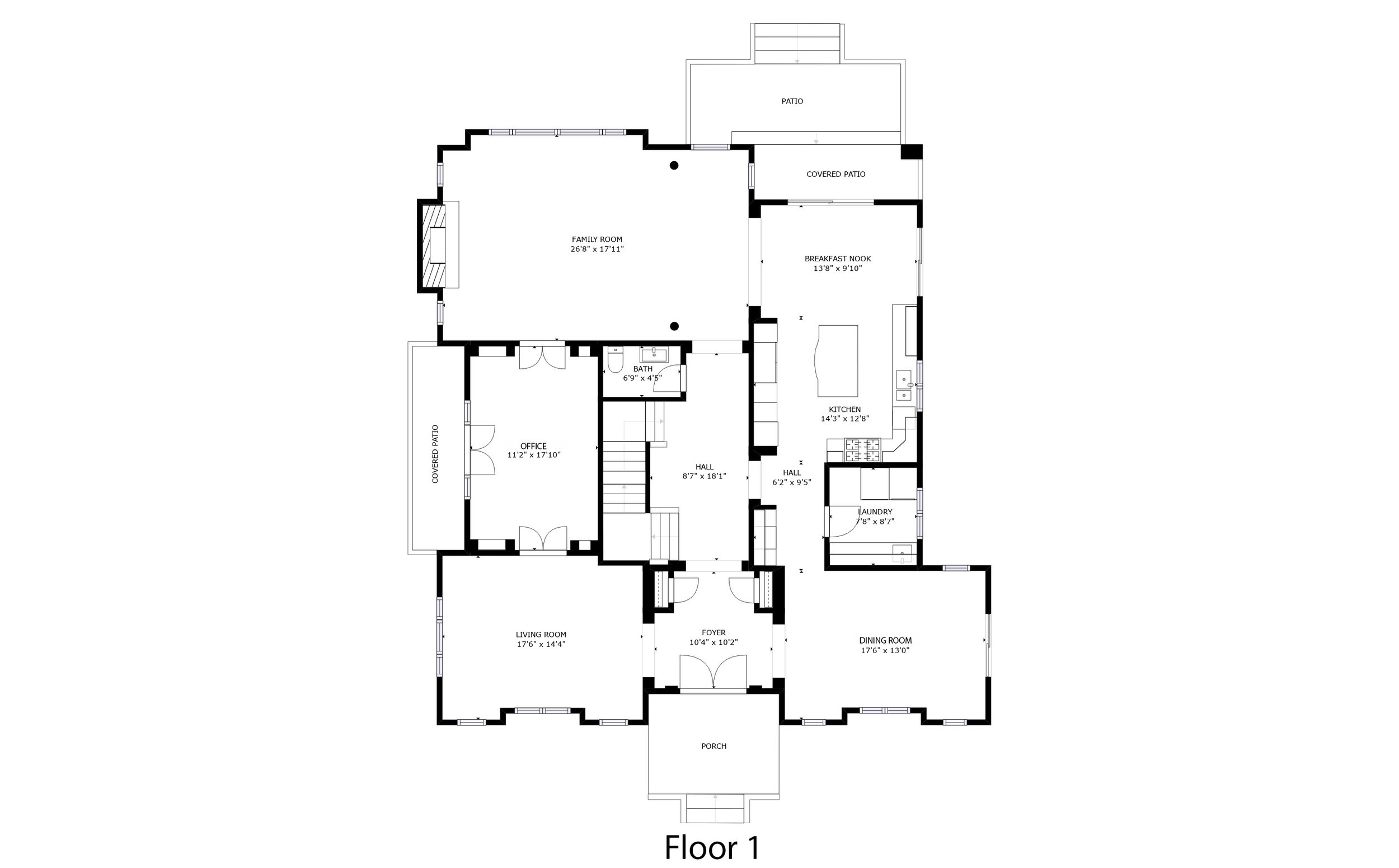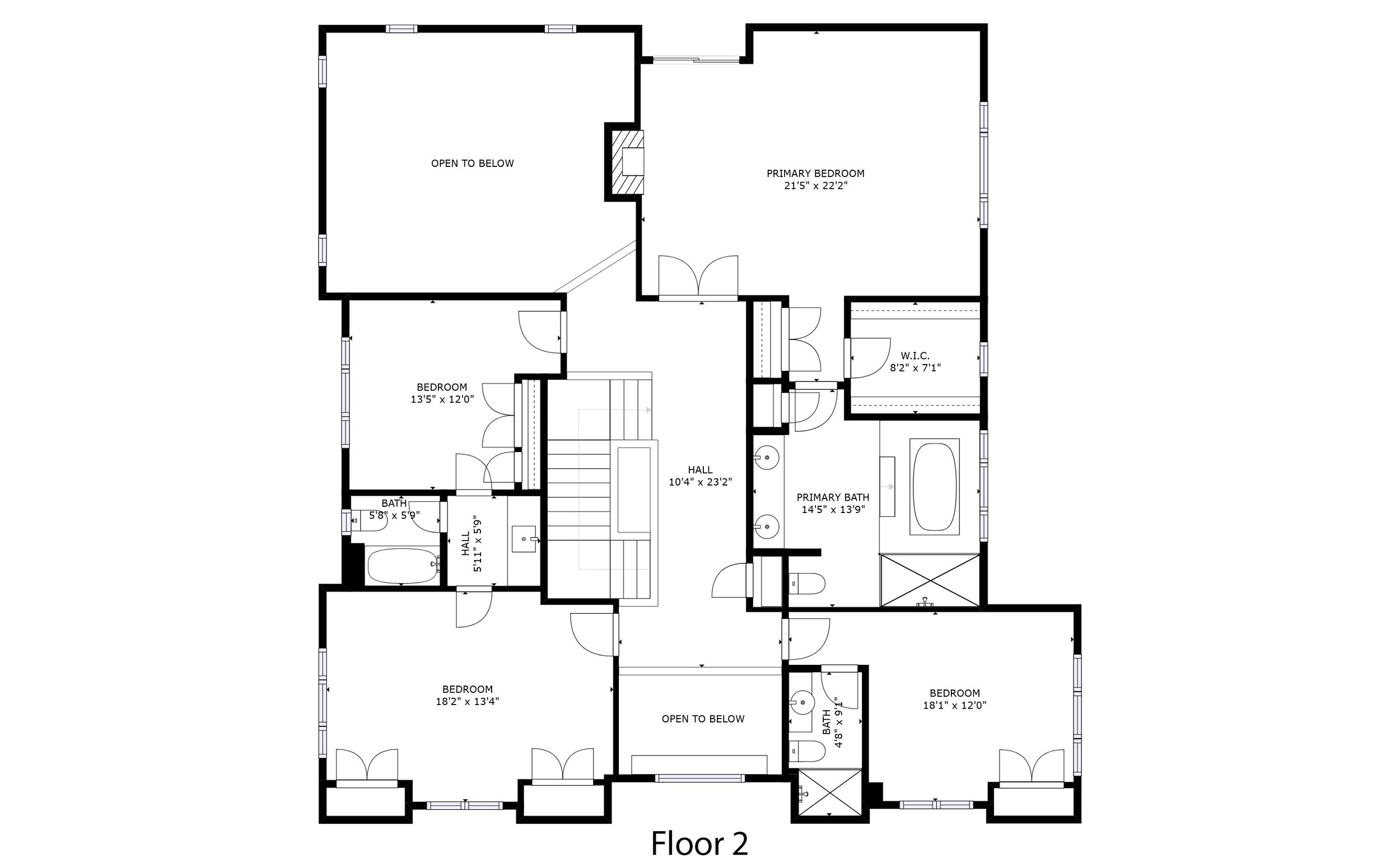32 Lenox Ave., Demarest, NJ - SOLD
CLICK BELOW FOR THE PROPERTY VIDEO TOUR
5 bedrooms / 4 1/2 bathrooms / taxes $24,921 / 4308 sqft / lot 11,979 sqft / year built 2006
Home Highlights
FIRST FLOOR:
Grand two story entry with palatial front to rear marble radiant heated foyer, architectural archways, chandelier, 2 coat closets, side open stairway to upper & lower levels.
Formal living room off central hall, hardwood floors, large floor to ceiling casement windows with arched transom, and another with 3 panel transom, 2 smaller casements with arched transom, & recessed lighting, French glass doors to library/office.
Formal dining room off central hall, with hardwood floors, floor to ceiling casement windows with arched transom, 3 smaller casements windows with arched transom, recessed lighting, & sliding glass doors to bluestone terraced patio with raw iron railing and brick sides.
Library/office/den or piano room accessed from both formal living room and great room through French glass doors & custom built-in wall book shelves. Recessed lighting, glass French doors with 2 sidelight panels lead to bluestone terraced patio with raw iron railing, brick sides, 2 columns on each side and glass overhang.
Gourmet kitchen with center island, custom cabinetry, granite counters, Viking & Subzero stainless steel appliances, breakfast area, sliding glass door open to Juliet balcony, perfect to keep your potted fresh herbs on its grid bottom, 2 pendent lights, large chandelier, sliding door to first patio with overhang and a lower larger bluestone patio.
Butler’s pantry station with custom-built cabinetry, granite counter, beverage refrigerator. Accessed through walkway from dining room to kitchen and hallway.
Great Room’s entrance is a large cased opening into a double height coffered ceiling surrounded up high with porthole widows and recessed lighting, large 4 panel window with 4 panel transom, 2 casement window with transom, large chandelier, gas fireplace and hardwood flooring,
Large powder room uniquely designed in a mix media of marble, stone and glass with large inlaid mirror on both opposite walls. Marble floor with radiant heating.
Large laundry room with upper and lower cabinets, countertop with porcelain sink, double windows, large washer and dryer, surrounding walls tiled midway including counter backsplash and porcelain flooring with radiant heating.
SECOND FLOOR:
Luxury primary bedroom with seating area, fireplace, closet, walk-in closet, barrel ceiling with cove lighting, chandelier & glass sliding door opens out to bluestone balcony. Spa bath with jacuzzi, large steam shower, long double vanity, large picture widow, skylight & marble flooring with radiant heating.
2nd bedroom en-suite with barrel ceiling, large casement window with arched transom, 3 panel window, closet and full bathroom with shower and skylight.
3nd bedroom with barrel ceiling, large casement window with arched transom & 2 double door closets.
4th bedroom with tray ceiling, double and single door closets.
3rd and 4th bedroom share a Jack and Jill full bathroom with shower/tub.
Long hallway with balconies overlooking entry hallway and great room below. Linen closet and a large high vaulted 5 panel glass skylight.
FULLY FINISHED LOWER LEVEL.
Family/rec room through glass paned door, customized butler’s pantry cabinetry with sink, beverage fridge, 2 closets and additional room. Freshly painted and new flooring was installed. Lower level leads to garage and ground floor exit.
GROUND FLOOR ENTRANCE
Leads to 5th bedroom, full bathroom with shower/tub, marble floor with radiant heat, garage access and entrance to lower level.
Large 3-car garage with access to interior, remote opener, large storage closet, rear has raised area leading to 2 storage rooms and utilities. All of the garage was newly painted.
INTERIOR HOME FEATURES
Highest standard of craftsmanship throughout using exceptional materials sculpted to perfection using linens, timbers, marbles, ornate, detailed skirting boards architraves, cornices and wainscoting.
Hardwood oak floors
Marble floors throughout palatial front to rear foyer and bathrooms.
Radiant heat throughout foyer, kitchen, powder room, bathrooms and laundry room.
3-zone baseboard heating.
3-zone central air conditioning.
Central vacuum,
2 gas fireplaces.
Recessed lighting throughout all levels.
EXTERIOR:
House faces south.
Brick and mason stucco .
Terraced paver walkways leading to grand expansive portico with Tuscan columns.
3 balcony terraces and one Juliette.
Ring security system.
Outdoor lighting and light posts.
2-level bluestone courtyard patio.
Large paver driveway accommodates 5 additional parking spots.
Click the links below to learn more about Demarest
























































